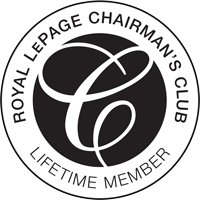Houses For Sale or Lease


Between $1,049,900 – $1,149,900
Properties
19 listings found
4
3
92 Desoto Drive
Hamilton, Ontario
$1,099,000
For Sale
4
4
93 Medici Road E
Hamilton, Ontario
$1,059,900
For Sale
5
3
3142 Jerseyville Road
Hamilton, Ontario
$1,050,000
For Sale
4
3
21 Trailbank Gardens
Hamilton, Ontario
$1,138,900
For Sale
4
4
187 Pumpkin Pass
Hamilton, Ontario
$1,130,000
For Sale
4
3
LOT 4 Dunlop Road
Hamilton, Ontario
$1,099,900
For Sale
6
4
37 Spruceside Avenue
Hamilton, Ontario
$1,147,000
For Sale
4+1
4
144 Solomon Crescent
Hamilton, Ontario
$1,099,900
For Sale
4
4
19 Menzies Street
Hamilton, Ontario
$1,149,900
For Sale
4
4
62 Terrace Drive
Hamilton, Ontario
$1,099,000
For Sale
4
4
64 Skinner Road
Hamilton, Ontario
$1,050,000
For Sale
6
3
1249 Old 8
Hamilton, Ontario
$1,100,000
For Sale
5
4
144 Solomon Crescent
Hamilton, Ontario
$1,099,900
For Sale
4
4
135 Garth Trails Crescent
Hamilton, Ontario
$1,100,000
For Sale
4
3
63 Magdalena Street
Hamilton, Ontario
$1,099,786
For Sale
5
4
24 Newcastle Court
Hamilton, Ontario
$1,149,000
For Sale
5
3
73 Summerlea Drive
Hamilton, Ontario
$1,090,000
For Sale
4
3
#LOT 3 - 449 Stone Church Road W
Hamilton, Ontario
$1,145,000
For Sale
5
3
46 Benvenuto Crescent
Hamilton, Ontario
$1,129,000
For Sale
The information contained on this site is based in whole or in part on information that is provided by members of The Canadian Real Estate Association, who are responsible for its accuracy. CREA reproduces and distributes this information as a service for its members and assumes no responsibility for its accuracy.
This website is operated by a brokerage or salesperson who is a member of The Canadian Real Estate Association.
The listing content on this website is protected by copyright and other laws, and is intended solely for the private, non-commercial use by individuals. Any other reproduction, distribution or use of the content, in whole or in part, is specifically forbidden. The prohibited uses include commercial use, "screen scraping", "database scraping", and any other activity intended to collect, store, reorganize or manipulate data on the pages produced by or displayed on this website.







