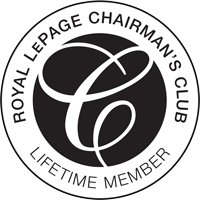Houses For Sale or Lease


Between $1,099,000 – $1,199,000
Properties
18 listings found
4
3
242 Gatestone Drive
Hamilton, Ontario
$1,179,000
For Sale
4
3
61 Guest Street
Hamilton, Ontario
$1,159,900
For Sale
4
3
14 Randolf Court
Hamilton, Ontario
$1,149,900
For Sale
6
4
91 Ray Street S
Hamilton, Ontario
$1,195,000
For Sale
8+1
5
23 West Park Avenue
Hamilton, Ontario
$1,195,000
For Sale
4
4
77 Sadielou Boulevard
Hamilton, Ontario
$1,150,000
For Sale
4+1
3
112 Hillcrest Avenue
Hamilton, Ontario
$1,125,000
For Sale
4
3
92 Starfire Crescent
Hamilton, Ontario
$1,149,000
For Sale
4
4
20 Westfield Crescent
Hamilton, Ontario
$1,199,000
For Sale
4
3
21 Trailbank Gardens
Hamilton, Ontario
$1,138,900
For Sale
4
4
187 Pumpkin Pass
Hamilton, Ontario
$1,130,000
For Sale
4
3
31 Royal Coachman Way
Hamilton, Ontario
$1,179,900
For Sale
4
3
LOT 4 Dunlop Road
Hamilton, Ontario
$1,099,900
For Sale
4
4
62 Terrace Drive
Hamilton, Ontario
$1,099,000
For Sale
4
4
21 Miles Road
Hamilton, Ontario
$1,150,000
For Sale
6
3
1249 Old 8
Hamilton, Ontario
$1,100,000
For Sale
4
3
63 Magdalena Street
Hamilton, Ontario
$1,099,786
For Sale
4
3
#LOT 3 - 449 Stone Church Road W
Hamilton, Ontario
$1,145,000
For Sale
The information contained on this site is based in whole or in part on information that is provided by members of The Canadian Real Estate Association, who are responsible for its accuracy. CREA reproduces and distributes this information as a service for its members and assumes no responsibility for its accuracy.
This website is operated by a brokerage or salesperson who is a member of The Canadian Real Estate Association.
The listing content on this website is protected by copyright and other laws, and is intended solely for the private, non-commercial use by individuals. Any other reproduction, distribution or use of the content, in whole or in part, is specifically forbidden. The prohibited uses include commercial use, "screen scraping", "database scraping", and any other activity intended to collect, store, reorganize or manipulate data on the pages produced by or displayed on this website.







