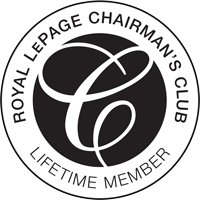Houses For Sale or Lease


Between $1,838,888 – $1,938,888
Properties
11 listings found
3+1
3
2265 Brays Lane
Oakville, Ontario
$1,865,000
For Sale
4+2
3
362 Small Crescent
Oakville, Ontario
$1,899,000
For Sale
4+1
4
2256 Lapsley Crescent
Oakville, Ontario
$1,899,000
For Sale
4+1
5
2292 Blue Oak Circle
Oakville, Ontario
$1,899,000
For Sale
4
3
2112 Lumberman Lane
Oakville, Ontario
$1,849,000
For Sale
4
3
2236 Glazebrook Circle
Oakville, Ontario
$1,929,000
For Sale
3+2
4
2138 Glenora Drive
Oakville, Ontario
$1,885,000
For Sale
4
3
300 Fritillary Street
Oakville, Ontario
$1,929,000
For Sale
4+1
3
1388 Will Scarlett Drive
Oakville, Ontario
$1,925,000
For Sale
5
4
109 River Glen Boulevard
Oakville, Ontario
$1,849,000
For Sale
3
5
#10 - 120 Bronte Road
Oakville, Ontario
$1,888,000
For Sale
The information contained on this site is based in whole or in part on information that is provided by members of The Canadian Real Estate Association, who are responsible for its accuracy. CREA reproduces and distributes this information as a service for its members and assumes no responsibility for its accuracy.
This website is operated by a brokerage or salesperson who is a member of The Canadian Real Estate Association.
The listing content on this website is protected by copyright and other laws, and is intended solely for the private, non-commercial use by individuals. Any other reproduction, distribution or use of the content, in whole or in part, is specifically forbidden. The prohibited uses include commercial use, "screen scraping", "database scraping", and any other activity intended to collect, store, reorganize or manipulate data on the pages produced by or displayed on this website.







