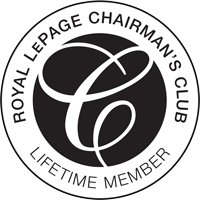Houses For Sale or Lease


Between $1,815,000 – $1,915,000
Properties
11 listings found
4+2
5
364 Wisteria Way
Oakville, Ontario
$1,899,000
For Sale
4 + 0
4
225 CHERRYHURST Road
Oakville, Ontario
$1,899,900
For Sale
5+1
4
2337 West Ham Road
Oakville, Ontario
$1,899,000
For Sale
4
5
71 William Crawley Way
Oakville, Ontario
$1,899,999
For Sale
4
5
37 Boulton Trail
Oakville, Ontario
$1,849,900
For Sale
4
4
225 Cherryhurst Road
Oakville, Ontario
$1,899,900
For Sale
4
4
1214 Glenashton Drive
Oakville, Ontario
$1,865,000
For Sale
4
2
224 Weybourne Road
Oakville, Ontario
$1,899,900
For Sale
3
4
141 Creek Path Avenue
Oakville, Ontario
$1,849,000
For Sale
4
3
3078 Ingleton Lane
Oakville, Ontario
$1,825,000
For Sale
3
5
#10 - 120 Bronte Road
Oakville, Ontario
$1,888,000
For Sale
The information contained on this site is based in whole or in part on information that is provided by members of The Canadian Real Estate Association, who are responsible for its accuracy. CREA reproduces and distributes this information as a service for its members and assumes no responsibility for its accuracy.
This website is operated by a brokerage or salesperson who is a member of The Canadian Real Estate Association.
The listing content on this website is protected by copyright and other laws, and is intended solely for the private, non-commercial use by individuals. Any other reproduction, distribution or use of the content, in whole or in part, is specifically forbidden. The prohibited uses include commercial use, "screen scraping", "database scraping", and any other activity intended to collect, store, reorganize or manipulate data on the pages produced by or displayed on this website.







