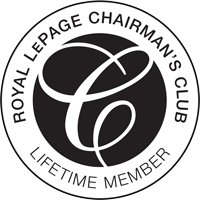Houses For Sale or Lease


Between $1,450,000 – $1,550,000
Properties
17 listings found
3+3
3
55 West 22Nd Street
Hamilton, Ontario
$1,499,888
For Sale
4+2
3
66 Glen Cannon Drive
Hamilton, Ontario
$1,499,000
For Sale
4+1
4
9 Drury Court
Hamilton, Ontario
$1,550,000
For Sale
4
4
22 Daffodil Crescent
Hamilton, Ontario
$1,549,000
For Sale
5
3
110 Garden Avenue
Hamilton, Ontario
$1,500,000
For Sale
7+7
6
68 Mohawk Road W
Hamilton, Ontario
$1,525,000
For Sale
4+1
4
54 Trailbank Gardens
Hamilton, Ontario
$1,469,000
For Sale
3
3
70 Cesar Place
Hamilton, Ontario
$1,499,000
For Sale
4+1
4
77 Granite Ridge Trail
Hamilton, Ontario
$1,549,000
For Sale
4+2
5
59 Findlay Drive
Hamilton, Ontario
$1,494,900
For Sale
4+1
5
108 Montmorency Drive
Hamilton, Ontario
$1,549,999
For Sale
3
3
109 Kent Street
Hamilton, Ontario
$1,499,900
For Sale
7
5
37 Glover Road
Hamilton, Ontario
$1,499,900
For Sale
5
5
80 Albion Falls Boulevard
Hamilton, Ontario
$1,499,900
For Sale
4
4
15 Cedarlawn Court
Hamilton, Ontario
$1,500,000
For Sale
3
3
104 Price Avenue
Hamilton, Ontario
$1,499,900
For Sale
3
4
279 Hess Street S
Hamilton, Ontario
$1,499,000
For Sale
The information contained on this site is based in whole or in part on information that is provided by members of The Canadian Real Estate Association, who are responsible for its accuracy. CREA reproduces and distributes this information as a service for its members and assumes no responsibility for its accuracy.
This website is operated by a brokerage or salesperson who is a member of The Canadian Real Estate Association.
The listing content on this website is protected by copyright and other laws, and is intended solely for the private, non-commercial use by individuals. Any other reproduction, distribution or use of the content, in whole or in part, is specifically forbidden. The prohibited uses include commercial use, "screen scraping", "database scraping", and any other activity intended to collect, store, reorganize or manipulate data on the pages produced by or displayed on this website.







