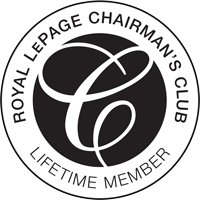Houses For Sale or Lease


Between $1,219,950 – $1,319,950
Properties
7 listings found
8
3
940 Stone Church Road E
Hamilton, Ontario
$1,299,900
For Sale
5+1
4
19 Athens Street
Hamilton, Ontario
$1,269,950
For Sale
6
5
19 Athens Street
Hamilton, Ontario
$1,269,950
For Sale
7
4
168 Macnab Street N
Hamilton, Ontario
$1,298,997
For Sale
5
4
90 Spitfire Drive
Hamilton, Ontario
$1,249,000
For Sale
7
3
122 Broadway Avenue
Hamilton, Ontario
$1,299,000
For Sale
5
3
Hamilton, Ontario
Address unavailable
$1,299,000
For Sale
The information contained on this site is based in whole or in part on information that is provided by members of The Canadian Real Estate Association, who are responsible for its accuracy. CREA reproduces and distributes this information as a service for its members and assumes no responsibility for its accuracy.
This website is operated by a brokerage or salesperson who is a member of The Canadian Real Estate Association.
The listing content on this website is protected by copyright and other laws, and is intended solely for the private, non-commercial use by individuals. Any other reproduction, distribution or use of the content, in whole or in part, is specifically forbidden. The prohibited uses include commercial use, "screen scraping", "database scraping", and any other activity intended to collect, store, reorganize or manipulate data on the pages produced by or displayed on this website.







