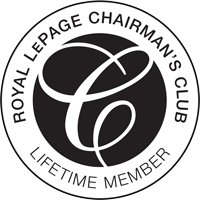Houses For Sale or Lease


Between $975,000 – $1,075,000
Properties
3 listings found
4+1
3
109 Udell Way
Grimsby, Ontario
$1,025,000
For Sale
4
2
27 Mountain Street
Grimsby, Ontario
$999,000
For Sale
5
3
109 Udell Way
Grimsby, Ontario
$1,025,000
For Sale
The information contained on this site is based in whole or in part on information that is provided by members of The Canadian Real Estate Association, who are responsible for its accuracy. CREA reproduces and distributes this information as a service for its members and assumes no responsibility for its accuracy.
This website is operated by a brokerage or salesperson who is a member of The Canadian Real Estate Association.
The listing content on this website is protected by copyright and other laws, and is intended solely for the private, non-commercial use by individuals. Any other reproduction, distribution or use of the content, in whole or in part, is specifically forbidden. The prohibited uses include commercial use, "screen scraping", "database scraping", and any other activity intended to collect, store, reorganize or manipulate data on the pages produced by or displayed on this website.







