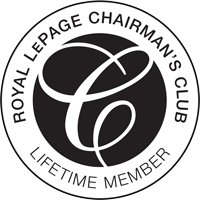Houses For Sale or Lease


Between $1,678,500 – $1,778,500
Featured Properties
4
4
573 Barons Court
Burlington, Ontario
$1,728,500
For Sale
More Properties
17 listings found
4
3
702 King Road
Burlington, Ontario
$1,699,900
For Sale
4
4
3113 Hedges Drive
Burlington, Ontario
$1,699,900
For Sale
4
3
5140 Appleby Line
Burlington, Ontario
$1,775,000
For Sale
5
4
4220 Cole Crescent
Burlington, Ontario
$1,699,900
For Sale
4
4
3322 Stoneware Road
Burlington, Ontario
$1,685,000
For Sale
4
4
1157 Havendale Boulevard
Burlington, Ontario
$1,749,000
For Sale
4+1
4
681 Maclaren Drive
Burlington, Ontario
$1,699,000
For Sale
4
4
3322 Stoneware Road
Burlington, Ontario
$1,685,000
For Sale
4+1
4
5608 Hannah Street S
Burlington, Ontario
$1,699,900
For Sale
4
4
3113 Hedges Drive
Burlington, Ontario
$1,699,900
For Sale
4
4
573 Barons Court
Burlington, Ontario
$1,728,500
For Sale
4+1
4
4848 Columbus Drive
Burlington, Ontario
$1,749,999
For Sale
5+1
4
3111 Ferguson Drive
Burlington, Ontario
$1,775,000
For Sale
4
4
3322 Stoneware Road
Burlington, Ontario
$1,685,000
For Sale
4
3
5140 Appleby Line
Burlington, Ontario
$1,775,000
For Sale
5
4
1425 Plains Road W
Burlington, Ontario
$1,699,000
For Sale
4
4
1157 Havendale Boulevard
Burlington, Ontario
$1,749,000
For Sale
The information contained on this site is based in whole or in part on information that is provided by members of The Canadian Real Estate Association, who are responsible for its accuracy. CREA reproduces and distributes this information as a service for its members and assumes no responsibility for its accuracy.
This website is operated by a brokerage or salesperson who is a member of The Canadian Real Estate Association.
The listing content on this website is protected by copyright and other laws, and is intended solely for the private, non-commercial use by individuals. Any other reproduction, distribution or use of the content, in whole or in part, is specifically forbidden. The prohibited uses include commercial use, "screen scraping", "database scraping", and any other activity intended to collect, store, reorganize or manipulate data on the pages produced by or displayed on this website.







