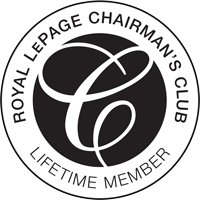Condos For Sale or Lease


Between $749,900 – $849,900
Properties
13 listings found
3
4
#186 - 1890 Rymal Road E
Hamilton, Ontario
$819,900
For Sale
3
3
1171 West 5Th Street
Hamilton, Ontario
$789,900
For Sale
2
2
#418 - 600 North Service Road
Hamilton, Ontario
$760,000
For Sale
4
4
#19 - 1328 Upper Sherman Avenue
Hamilton, Ontario
$799,900
For Sale
2
2
#58 - 515 North Service Road
Hamilton, Ontario
$819,900
For Sale
3
3
14 Bayberry Lane
Hamilton, Ontario
$799,900
For Sale
4
4
43 Sonoma Valley Crescent
Hamilton, Ontario
$829,900
For Sale
3
2
33 Redcedar Crescent
Hamilton, Ontario
$769,900
For Sale
2
2
#221 - 1 Redfern Avenue
Hamilton, Ontario
$769,900
For Sale
2
2
#404 - 181 James Street N
Hamilton, Ontario
$799,900
For Sale
3+1
4
80 Oakhaven Place
Hamilton, Ontario
$834,900
For Sale
2
2
#605 - 479 Charlton Avenue E
Hamilton, Ontario
$749,900
For Sale
3
3
#1 - 166 Mount Albion Road
Hamilton, Ontario
$799,999
For Sale
The information contained on this site is based in whole or in part on information that is provided by members of The Canadian Real Estate Association, who are responsible for its accuracy. CREA reproduces and distributes this information as a service for its members and assumes no responsibility for its accuracy.
This website is operated by a brokerage or salesperson who is a member of The Canadian Real Estate Association.
The listing content on this website is protected by copyright and other laws, and is intended solely for the private, non-commercial use by individuals. Any other reproduction, distribution or use of the content, in whole or in part, is specifically forbidden. The prohibited uses include commercial use, "screen scraping", "database scraping", and any other activity intended to collect, store, reorganize or manipulate data on the pages produced by or displayed on this website.







