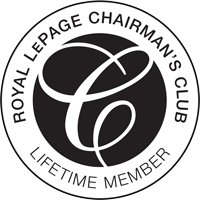Houses For Sale


Between $1,095,000 – $1,195,000
Properties
8 listings found
3+1
3
424 Rockwell Common
Oakville, Ontario
$1,139,900
For Sale
3+1
4
3069 Preserve Drive
Oakville, Ontario
$1,179,000
For Sale
3
3
2461 Springforest Drive
Oakville, Ontario
$1,189,900
For Sale
3+1
4
1488 Warbler Road
Oakville, Ontario
$1,099,000
For Sale
3
3
#31 - 2171 Fiddlers Way
Oakville, Ontario
$1,149,000
For Sale
3
3
490 Silver Maple Road
Oakville, Ontario
$1,180,000
For Sale
3+1
2
1405 Cedarglen Court
Oakville, Ontario
$1,108,800
For Sale
3
3
4037 Sixth Line
Oakville, Ontario
$1,145,000
For Sale
The information contained on this site is based in whole or in part on information that is provided by members of The Canadian Real Estate Association, who are responsible for its accuracy. CREA reproduces and distributes this information as a service for its members and assumes no responsibility for its accuracy.
This website is operated by a brokerage or salesperson who is a member of The Canadian Real Estate Association.
The listing content on this website is protected by copyright and other laws, and is intended solely for the private, non-commercial use by individuals. Any other reproduction, distribution or use of the content, in whole or in part, is specifically forbidden. The prohibited uses include commercial use, "screen scraping", "database scraping", and any other activity intended to collect, store, reorganize or manipulate data on the pages produced by or displayed on this website.







