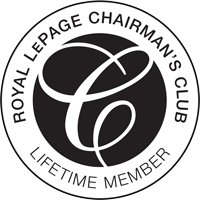Houses For Sale


Between $798,000 – $898,000
Properties
9 listings found
2
3
1699 Copeland Circle
Milton, Ontario
$799,999
For Sale
3
2
439 Cavanagh Lane
Milton, Ontario
$799,000
For Sale
3
3
424 Bundy Drive
Milton, Ontario
$889,424
For Sale
3+1
3
695 Edwards Avenue W
Milton, Ontario
$799,900
For Sale
3
2
583 Speyer Circle
Milton, Ontario
$800,000
For Sale
4
4
15 Tight Court
Milton, Ontario
$850,000
For Sale
2
2
884 Brassard Circle
Milton, Ontario
$799,900
For Sale
2
3
114 Gore Court
Milton, Ontario
$849,000
For Sale
2
2
#101 - 165 Hampshire Way
Milton, Ontario
$799,900
For Sale
The information contained on this site is based in whole or in part on information that is provided by members of The Canadian Real Estate Association, who are responsible for its accuracy. CREA reproduces and distributes this information as a service for its members and assumes no responsibility for its accuracy.
This website is operated by a brokerage or salesperson who is a member of The Canadian Real Estate Association.
The listing content on this website is protected by copyright and other laws, and is intended solely for the private, non-commercial use by individuals. Any other reproduction, distribution or use of the content, in whole or in part, is specifically forbidden. The prohibited uses include commercial use, "screen scraping", "database scraping", and any other activity intended to collect, store, reorganize or manipulate data on the pages produced by or displayed on this website.







